Last week I shared the big news about our new house and today I am giving you a glimpse into what this house looked like before we started remodeling it. I asked if people would be interested in seeing these pictures on my instagram stories the other day, and I got a lot of people who said yes! It’s currently a construction zone, you guys. There is dust and tools everywhere. I can’t wait until we start seeing some real progress, but I know I need to be patient. You’ll get to see exactly how it looked the first time we toured it. Now remember, she is a fixxer upper and I wasn’t exactly sure at first if I should share these pictures, since they might not be the most aesthetically pleasing photographs you’ve ever seen. It’s only out of excitement and the sake of documenting our journey from day one that I share these with you. Also, it will just be that much better to look back on and see once rooms start getting finished! This home was built in the late 70’s and there is tons of evidence of that. 😉 From the step down, railed living room to the orange paint colors, and the textured walls. There is also probably 20 years worth of layered and painted wallpaper in the rooms that don’t have those beautiful swiveled walls.. ha! Alright, let’s go in..shall we?
Entry Way and Living Room
Welcome! When you first walk into our home you’ll walk into the living room area which also has a nice entry way space. Some initial changes we are making in this room are, the railing is going, carpet is coming out and hardwood is going down, and the walls and trim are getting painted. I would also like to make add some built ins with a fire place on the wall next to the bay window.
Dining Room
Once you walk passed the living room you’ll be in the dining room. I can’t wait to style my dining room! I may have already bought a huge beautiful sign to hang on the wall in there. I would absolutely love one of those beautiful wooden farm house tables in there! To start, we are ripping up the carpet floor and running the same hardwood from the kitchen throughout the dining area. We are also painting the walls and trim to brighten it up, and of course changing the chandelier.
Kitchen
Oh the kitchen! Where do I even start? This room needs the most work as you can see. We are buying updated appliances, taking down that divider with the spindles to make it feel bigger, changing the lighting, taking down the soffits, changing the cabinets, counter tops, backsplash, and sink. We also cut a pass through window in the wall that leads to the living room to give it a more open concept and bring more light in.
Powder Room aka Little Bathroom
After you pass through the kitchen there is a hall way that leads to a laundry area and then a small bathroom which is just so outdated. In this room I plan to paint it, update the vanity, replace the mirror, and put in new flooring.
Sun Room
The sun room is right off of the dining room just through a set of sliding glass doors. It’s also in need of some updating. The sun room isn’t our biggest priority right now but I do have plans for the future to update it with a fresh coat of paint and new flooring for sure.
Main Bathroom
The main bathroom is a tricky space too and I don’t know exactly what I am doing with it yet. I know I definitely want to do something about the yellow tile on the wall, paint, and update the shower. We also plan on updating all of the interior doors through out the house.
Bedroom #1
Two of the three bedrooms had the textured walls so we are working on those and will be painting all 3 rooms and updating/painting the trim. Getting rid of the textured design on these walls was not easy! We also want to replace the closet doors.
Bedroom #2
Bedroom #3
As you can see we have a lot of work ahead of us. I have tons of ideas and plans for this place. I have so many projects in my mind I can’t even keep them straight. We are doing all of the work ourselves, and our skilled family members are helping out, which we are very thankful for. Not pictured above is the hallway, basement, and laundry area (which I am so happy about – I always wanted a nice laundry area). My husband and I absolutely love all the closet space in this house, because we are coming from a rental house that only had one tiny closet. Right now, we are sanding those decorative walls in the 2 bedrooms, ripping down wallpaper, spackling, sanding, and prepping them to be painted. We are also starting on some demo inside and trying out paint samples! Who knew picking out paint colors would be so challenging?! 🙂
I’ll be sharing updates, room plans, and everything in between on here and also on my instagram stories a lot so make sure you follow along!
What do you guys think!? Do you have any ideas or suggestions for any of these rooms? I’d love to hear them in the comments below.
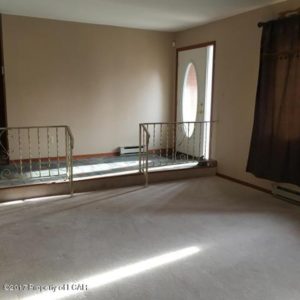
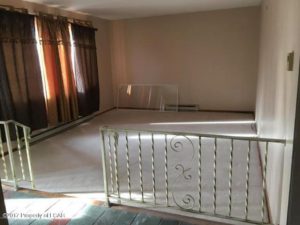
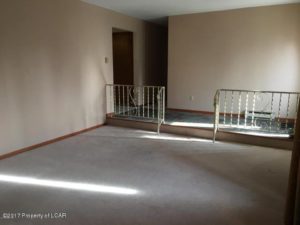
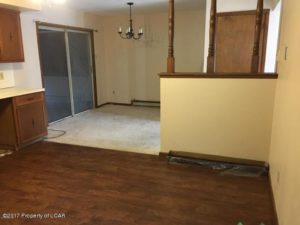
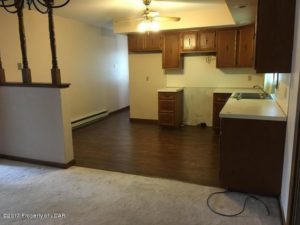
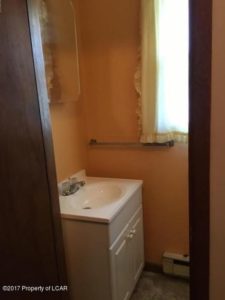
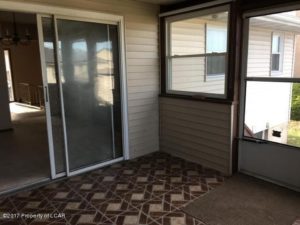
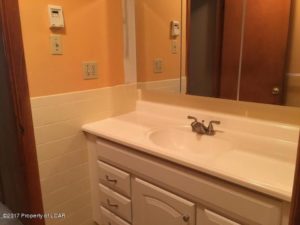
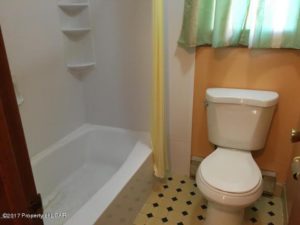
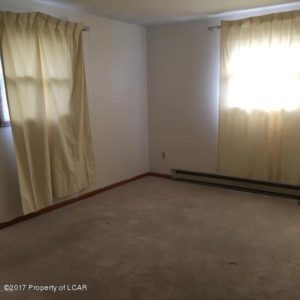
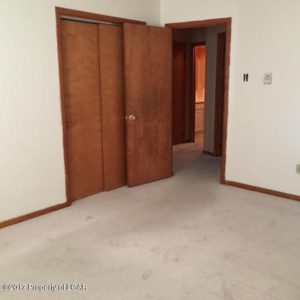
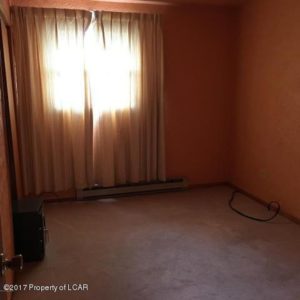
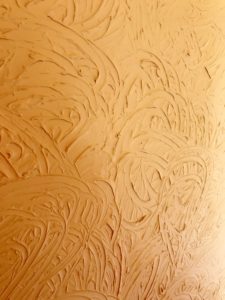
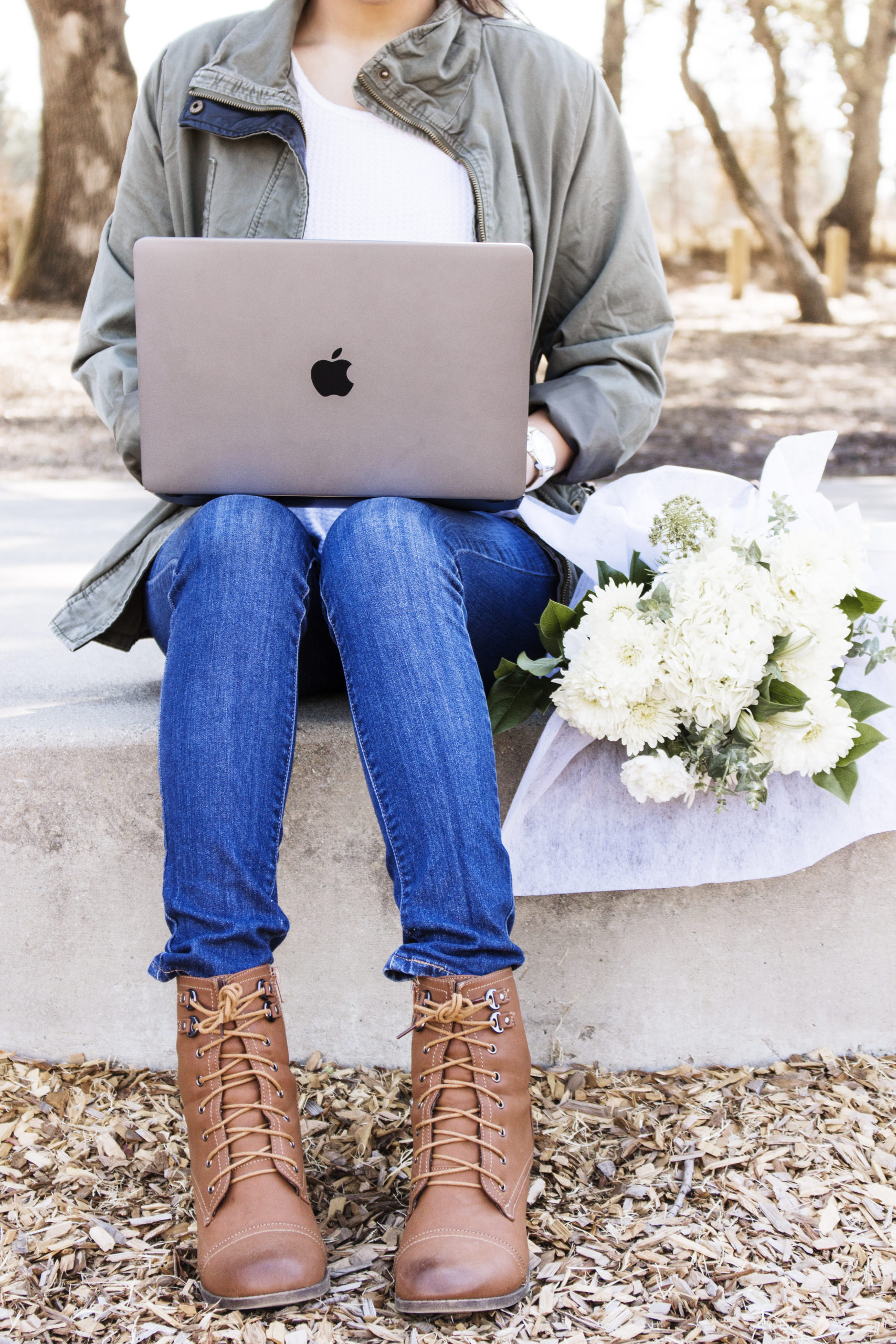
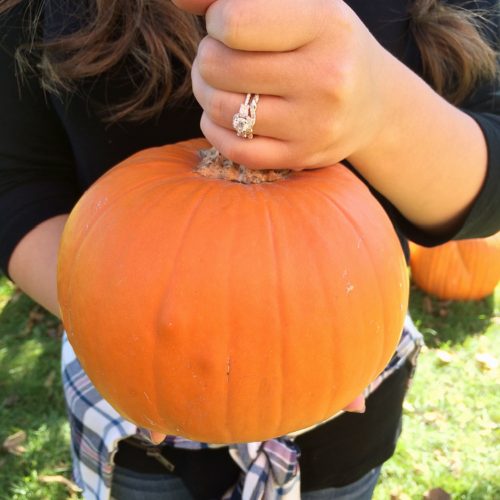
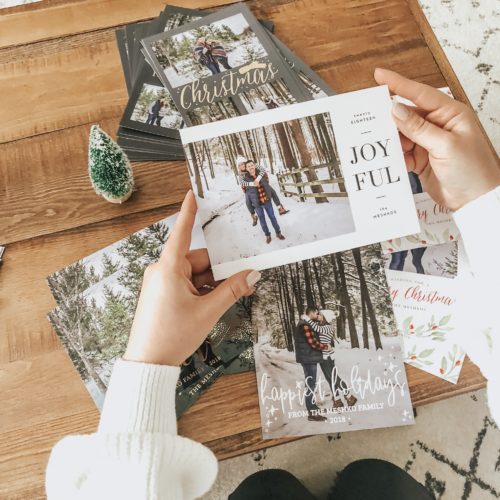

Leave a Reply