Hello friends! The time has finally come for the big anticipated kitchen reveal!
The kitchen is my favorite room out of all of the rooms we worked on so far. SO much love and hard work went into re-doing this space. Everything was done by my husband, my dad, and my father-in-law so it’s all DIY and make’s it that much sweeter. We wanted to go with a light, bright and airy kitchen with a splash of modern farmhouse. I’d say we did pretty good! Looking at how far we’ve come, makes me so happy.
Let me first remind you what this space used to look like. The kitchen was really a dark and outdated room with soffets, an old beat up ceiling fan, a random wall divider, and really old cabinets and counter tops.
At first we thought about just painting the cabinets and doing minimal work to do so we could have everything ready and move it right away, but it really was such an eye sore and having a nice kitchen has always been one of our dreams so we decided to gut it. Also, the kitchen is one of the most important rooms in your house, and it is the one room that people will pay a lot of attention to when you put your home up for sale. One of our favorite decisions was to cut a hole in the wall that divides the living room and kitchen. It opens the space up so much, brings in so much light and just ties it all together. We made it into a pass through window complete with counter top and stools!
I also want to share some “in progress” pictures so you can see how it looked while we worked on it. There were countless nights spent here working. We took down the soffet that was above the cabinets, this made the kitchen look and feel bigger all while making it more modern. We were also able to get taller cabinets with the extra space. We got rid of the old junky fan and added some recess lighting. Some days when I would visit the house and it looked like this I couldn’t picture what it would look like or when it would ever be done. But, in a relatively short amount of time for remodeling the house on our own (3 months) it was finally complete.
All of the cabinets were put together and installed by the guys as well. We bought shaker style white cabinets from cabinets.com and this allowed us to save a lot of money rather than buying them already put together and having someone come and install them. The floor had to be taken up and replaced because it was not level with the other room. The walls were also painted in the color “Repose Gray” at 50% by Sherwin Williams.
Next came the appliances and granite counter top. We went with all stainless steel appliances and a medium shade granite counter top for a little contrast. We got a large deep sink and a really cool industrial looking faucet that I am super in love with. Then we were finally able to complete the finishing touches like the subway tile back splash, pendant light, and handles on the cabinets. It really all came together in the end! Now we can finally relax and enjoy our new kitchen!
As always, thank you so much for stopping by!
If you liked this post you might also like,
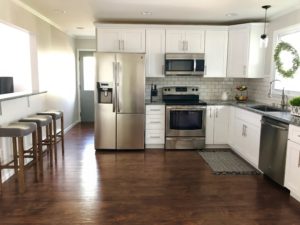

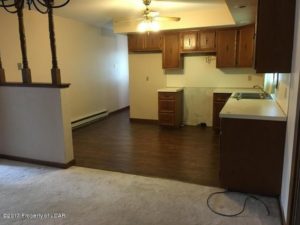
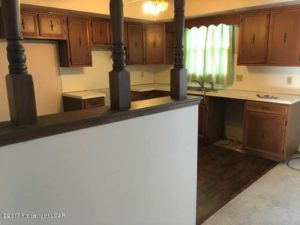
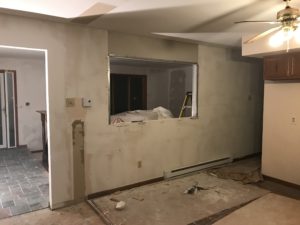
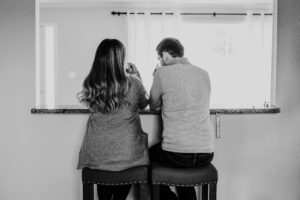
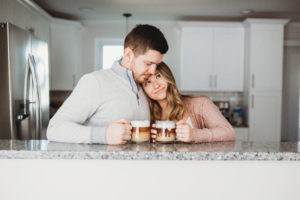
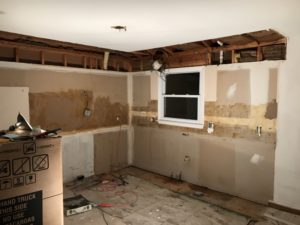
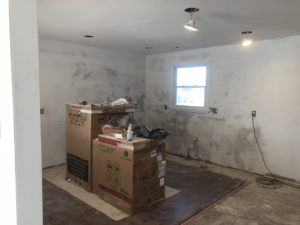
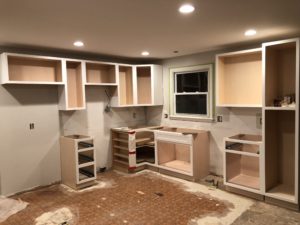
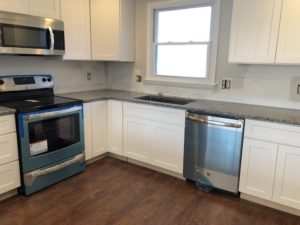
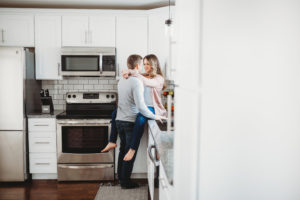
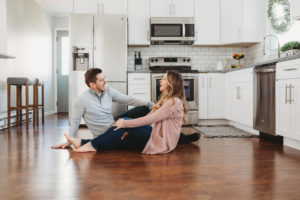
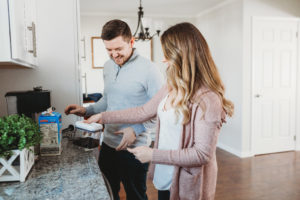
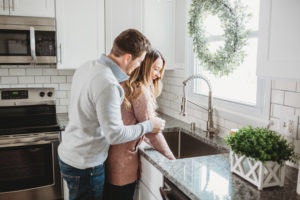
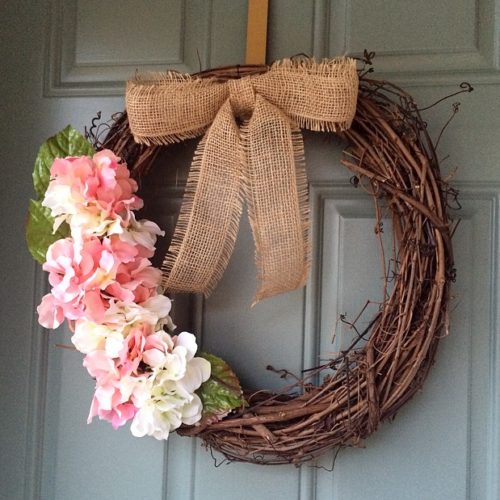
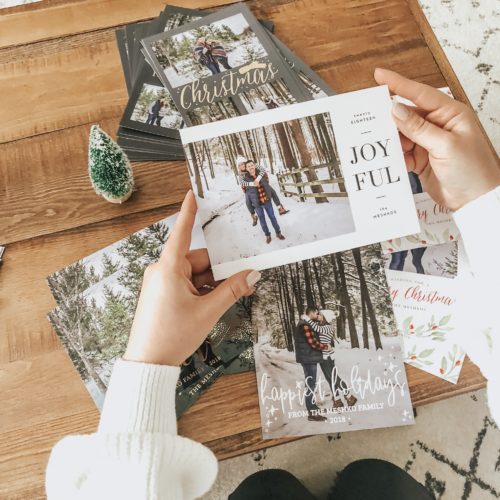
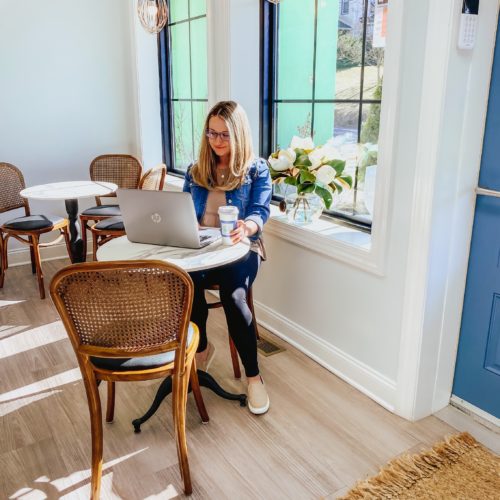

Leave a Reply